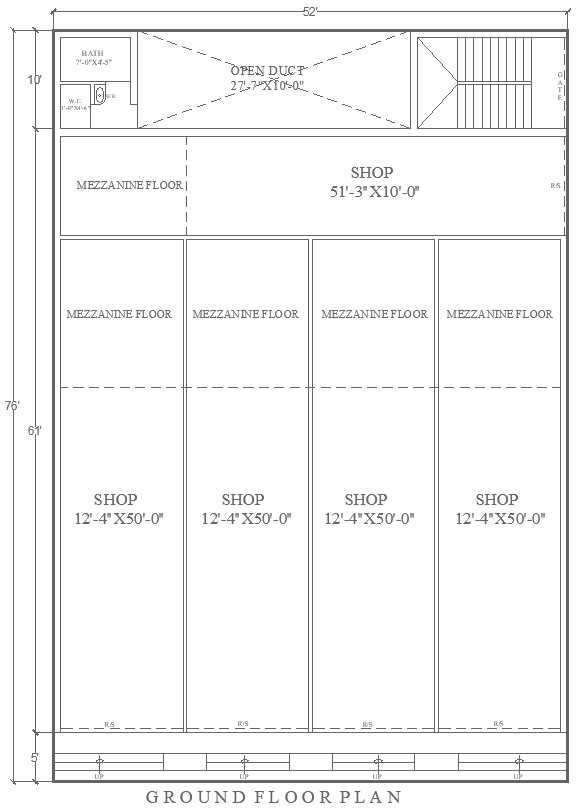
Explore this 52ft x 76ft ground floor shop layout design, complete with an AutoCAD DWG file. This spacious layout includes essential features like a bathroom and open-to-sky areas, offering ample ventilation and natural light. Ideal for retail and commercial spaces, this plan is perfect for architects, business owners, and developers aiming to maximize functionality and customer experience. The DWG file provides precise architectural details to support easy implementation of the design. Whether for a single shop or a larger commercial space, this layout plan optimizes space and flow for enhanced business efficiency.